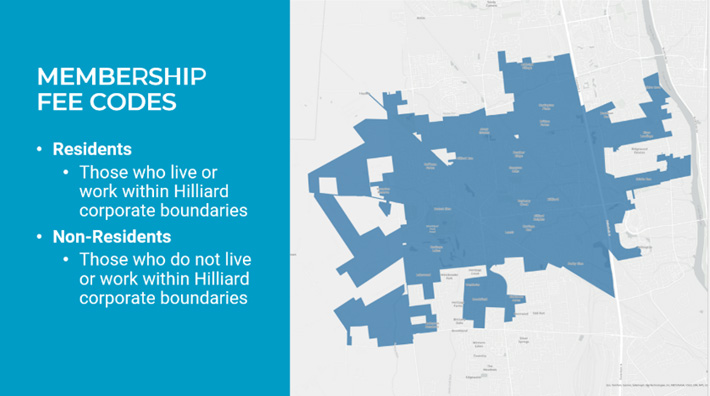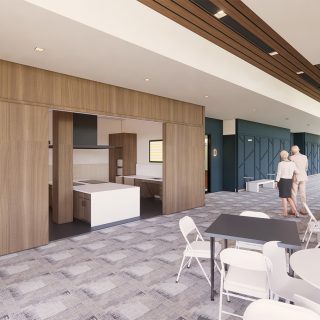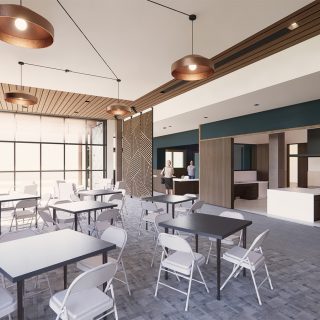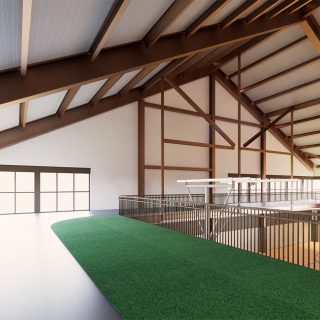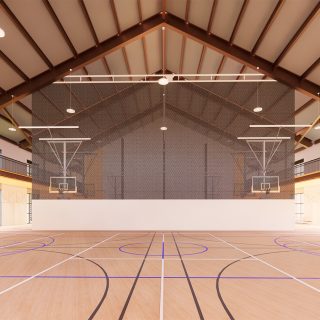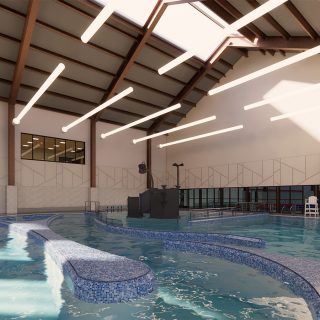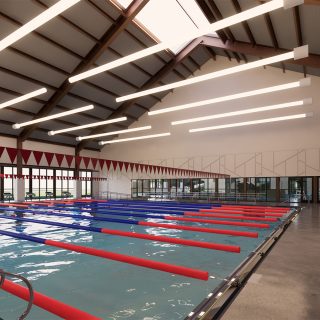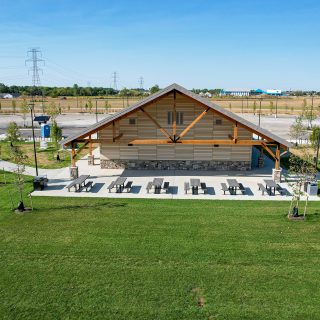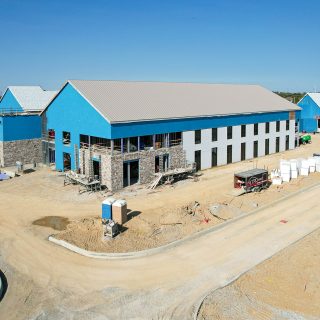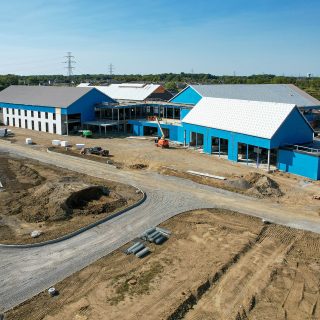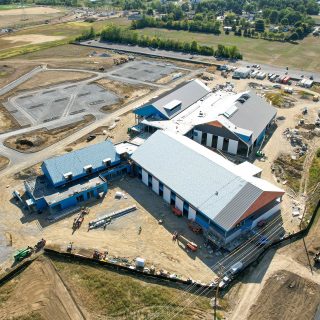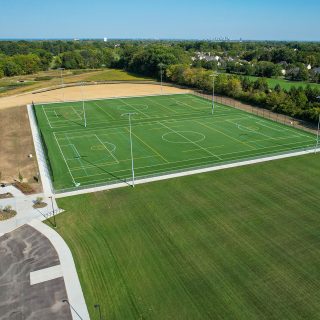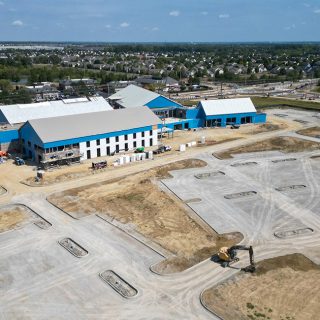To enjoy seamless access to our programs, rentals, and memberships, a valid Verification Pass is now required for all registrations.
You're Invited to the Grand Opening!
Join us Sept. 18 from 5:30 – 8:30 p.m. for a chance to explore The Well.
Ribbon-cutting ceremony: 5:30 p.m. with Open House to follow.
The Road to Recreation
To enjoy seamless access to our programs, rentals, and memberships, a valid Verification Pass is now required for all registrations.
FAQ
The Well is a 110,000-square-foot recreation and wellness campus that will include a gymnasium, elevated walking and jogging track, fitness floor for cardio, strength training, group exercise studios, a 240-person community events room, teaching kitchen, commercial kitchen, child watch area, dedicated space for older adults, outdoor patio, and an aquatic facility that includes a lap pool, recreation activity pool, water slide, and spa.
On Nov. 2, 2021, Hilliard residents approved Issue 22, an additional 0.5% municipal income tax, paid by individuals who work in the City of Hilliard corporate boundaries (regardless of whether they live here).
The additional revenue will be dedicated for recreation and parks, including design, construction, and operation of a new community center comparable to those in neighboring communities.
In preparing to place Issue 22 on the ballot, the City performed resident surveys and focus groups to identify what kinds of recreation and parks amenities our community desires most. This research included a regional market assessment that examine the types of recreational facilities, programs, and services needed in Hilliard and nearby communities.
The results of the survey, market study, feasibility report, and cost estimates for a possible community center were presented to City Council this spring. In June, RPAC recommended that Hilliard City Council place an initiative on the Nov. 2 ballot.
Nearly 25,000 square feet of space within The Well will be dedicated to an integrated medical health and wellness center managed by The Ohio State University Wexner Medical Center.
The Ohio State University Wexner Medical Center will offer Integrative Medicine, Physical Therapy, Behavioral Health, and Same Day Care.
We will work in collaboration to offer programs such as Exercise Is Medicine, Living Well, and Healthy Living (programs from comprehensive weight management).
The Well, located at Scioto Darby and Alton Darby Creek roads, is expected to open Fall 2025.
A membership or daily admission is required for patrons 3 years and older. This applies on the day they turn 3 years old. Admission for patrons 2 and under is free. The Depot and program registration fees still apply. This mirrors our outdoor pool membership policies.
The Recreation and Parks Department is largely financed through taxes paid by individuals living or working within Hilliard city boundaries. For that reason, we verify residency bi-annually. Those who are unable to verify that they live or work within Hilliard city boundaries must pay a higher fee.
Proof of residency or employment is accepted in person at our Community Center during normal business hours; via mail at Hilliard Community Center, 3800 Veterans Memorial Drive, Hilliard, Ohio 43026; by email at recandparks@hilliardohio.gov; or uploaded to a RecTrac account.
City Residents receive the lowest rates. Having a Hilliard mailing address or attending Hilliard City Schools does not necessarily mean you live within city boundaries. We verify residency on the Franklin County Auditor’s website. Renters must provide (in person or via email) a utility bill, government-issued ID, or other proof of residency.
Corporate Residents are Non-Residents paying Hilliard income taxes and also receive the resident rate. To prove employment, corporate residents must provide a valid government-issued ID and one of the following:
• A pay stub from the previous 30 days that includes the employee’s full name and current address.
• Proof of employment on company letterhead with the signature of the patron’s supervisor or company president.
School District/Non-Residents are those who neither live nor work within Hilliard city boundaries. These individuals pay a higher fee.
Yes. A separate membership is necessary for the two outdoor seasonal pools as the Hilliard Recreation and Parks Department operates these facilities independently from the indoor pools at The Well.
The two outdoor seasonal pools require their own outdoor pool membership with details found here for the 2025 season. Patrons will continue to purchase their outdoor pool pass for the season as they have in the past.
The indoor aquatic center is an amenity included with the membership fees of The Well. The Indoor Aquatic Center includes a lap pool, leisure pool, spa, and slide.
There is no discount for either membership if you possess the other.
Patrons can benefit from the senior rate prior to meeting the age requirement (65) by joining the HSC. Patrons may join the HSC at 55, and can receive this additional benefit from 55-64 years of age. Join the HSC today!
No, at this time we are not accepting Silver Sneakers or Renew Active. Annual, monthly, and daily memberships each have a designated Senior (65+) rate.
All memberships purchased before the opening of The Well will become effective for one year starting the day the center opens.
The Well has a separate entrance for the HSC and members will continue to reap the same benefits of being an HSC member with their beloved clubs, coffee chats, Hilliard Cafe, lunch and learns, day trips, billiard table, chess, and more.
Coming soon! The Founding Membership benefits will be released on March 4 at the start of membership sales.
Hours of Operation:
The Well*
- Mon-Fri: 5:30a.m. to 10 p.m.
- Sat-Sun: 8a.m. to 8 p.m.
HSC
- Mon-Fri: 8a.m. to 4p.m.
The Depot
- Mon-Thurs: 9a.m. to 1p.m., 4-8 p.m.
- Friday-Sat: 9 a.m. to 1 p.m.
- Sunday: 12-4 p.m.
*General operating hours of The Well include access to the fitness floors. Specific areas of operation such as the indoor aquatic center, multi-court gyms, etc. may vary by day, time, and season.
The Depot provides a safe, engaging space for children while parents enjoy their work out or other on-site activities. Equipped with age-appropriate toys, games, and activities, The Depot offers a fun and nurturing environment for little ones. Professional staff ensure a caring atmosphere, giving parents peace of mind while they focus on their fitness or wellness routines.
Ages: 6 Months to 11 Years
Drop-In Fee or Monthly Membership Add-On option.
Fees are Per Child per Session
Up to 2 Hours Maximum per Session (AM & PM)
Member Drop-In Fee: $6
Non-Member Drop-In Fee: $15
Monthly Member Unlimited: $24
- Two Fitness Floors-Several cardio and strength training spaces and options (More specific information on types of equipment coming soon!)
- Group Fitness Classes (Group Fitness Schedule to be released closer to opening day!)
- Private showers, family changing rooms, access to clean locker room, and lockers of varying sizes.
- Indoor Aquatic Center including leisure pool, lazy river, play feature, spa, slide, and competition pool.
- Gym (Open gym schedules coming soon for multi-court sports).
- Walking/Adventure Track (10 x around=1 mile)
- Social Areas
- The Depot, child watch service
- Private Rentals
- Programs, Classes, Activities with Industry Experts and Specialized Instructors in a variety of health and wellness related topics such as cooking classes, nutrition, fitness, wellness challenges, stress management, and more.
- Specialized and Advanced Fitness Programs and Classes
- Personal Training
- Your favorite fee-based programs, activities, classes, and camps will continue to be offered as listed quarterly in the Your Hilliard activity guide.
Hilliard Recreation and Parks Department will continue to provide the established fee-based programming, activities, classes, and camps on a quarterly basis, planning approximately 3-4 months in advance. Program offerings will transition from the current HSC and Community Center to The Well and will be published as part of the Fall 2025 Your Hilliard Program Guide, at which time specific programs and any associated fees are established and will be promoted.
Residents will continue to see their favorite programs, classes, activities, and camps, but also will expect to see more variety in programming for all ages based on the community input we received from January-April 2025.
Coming soon! The City of Hilliard put out a request for proposal for fitness equipment in late 2024 and are in the process of awarding a bid. Specific cardio and strength equipment and layout to be released soon, but The Well will include the standard strength and cardio equipment typically found in a state-of-the-art recreation and wellness center:
First Floor: Strength Training
- Assorted Weight Machines, Dumbbells, Barbells, Kettle Bells, Benches
Second Floor: Cardio
- Treadmills, Stair Steppers, Ellipticals, Bikes, Rowers, NuStep
Satellite Areas
- Resistance Equipment, Balance Pods, Ropes, Stretch Equipment, Exercise Balls, Medicine Balls
We welcome patrons without a membership to utilize The Well by purchasing a day pass. Add-on/unnamed guest memberships are not available for safety purposes. In order to access The Well, someone must have a named membership or purchase a daily visit pass for entrance.
Membership rates will not change when The Well opens. The annual membership is the same rate as your Founding Membership rate. Your Founding Membership will include exclusive benefits that will not be available for someone who purchases an annual membership after the grand opening event in fall-2025.
Annual membership sales will be ongoing; it’s just deciding whether or not you want the exclusive benefits of being considered a Founding Member of The Well. Founding memberships are only offered during this one-time opportunity from March 4 through the grand opening this fall.
A membership does not need to be purchased immediately on March 4. Membership sales will be ongoing and there is not a limited number of memberships available for purchase.
The Ohio State University Wexner Medical Center offers a holistic approach to medicine by providing integrative medicine, same day care, behavior health, and physical therapy in the same space as The Well.
An attendant, a helper, an assistant. A caregiver is an individual who accompanies a participant with disabilities to City of Hilliard activities, programs, or facilities. To be permitted, the caregiver must act as an assistant to the participant in order to facilitate the participant’s full participation. This is not a membership for the caregiver. Caregiver must be 18 years of age or older. As a caregiver, it is understood that they will remain with the participant at all times.
Alchemy Brands will open a new cafe space at The Well! The café will offer many of the brand’s beloved staples—smoothies, protein-packed bowls, and crave-worthy breakfast wraps—while also embracing its Midwest roots in new ways. And look forward to an exciting beverage program, including functional sodas, tonics, and a refreshed espresso menu. Alchemy at The Well promises to be a fresh and nourishing addition to the Hilliard community.
The Ohio State University Wexner Medical Center is excited to partner in health with the City of Hilliard to offer the following services within The Well: Integrative Health, Urgent Care, Mental and Behavioral Health, and Physical Therapy as well Exercise is Medicine and other health and wellness programming.
Exclusive founding memberships now available for residents
Founding member benefits
- Immediate access to all services: Full access to The Well’s amenities and wellness programs as soon as the center opens, starting from day one.
- Exclusive invitations to founding member events: Special events like founding member meetups, appreciation days, and networking opportunities.
- Invitation-only programs: Invitations to select programs, activities, and services available exclusively to founding members.
- Exclusive invitations to pre-opening events: Be part of “soft openings” of the new facility, services, and programs.
- Early access and discount on merchandise: Be the first to shop for exclusive apparel in The Well’s online store when it opens, with a special discount just for founding members.
- Well-come essentials: Enjoy a “well-come” experience designed with thoughtful touches to celebrate your founding membership and prepare you for your first experiences at The Well.
- Exclusive specialized workshops and seminars: Access curated workshops and seminars focused on wellness, featuring expert speakers and hands-on experiences.
- Priority access to surveys: Be the first to participate in surveys that shape The Well’s future, influencing new programs and services.
- Membership drawings at The Well’s grand opening: Enter exclusive founding member-only drawings for free annual memberships as a thank you for your support at our grand opening event.
- Annual renewal benefits: Enjoy benefits upon your future annual membership renewal, including special offers and access to new services.
Membership
A membership to The Well offers a variety of amenities to support your fitness and wellness journey, including access to state-of-the-art facilities and spaces for exercise, relaxation, and socializing.
- Two fitness floors with cardio and strength training options
- Group fitness classes
- Private showers, family changing rooms, and lockers
- Indoor aquatic center, including a lap pool and recreation activity pool
- Gyms and a walking/adventure track
- Priority access to program registration
- Social areas for relaxation and connection
Resident vs Non Resident
Membership Pricing
Annual Memberships on sale now
$288
/year for residents
-
Access to all facilities including parks, community centers, and recreational amenities.
-
Discounted rates on facility rentals for events and gatherings.
-
Priority registration for programs, camps, classes, and sports leagues.
-
Exclusive access to member-only events and activities.
| Annual | Resident | Non-Resident |
|---|---|---|
| Individual | $288 | $576 |
| Family of 2 | $480 | $960 |
| Family of 3 | $672 | $1,344 |
| Family of 4 | $864 | $1,728 |
| Each Additional | $192 | $384 |
| Senior (65+) | $192 | $384 |
| Monthly | Resident | Non-Resident |
|---|---|---|
| Individual | $30 | $60 |
| Family of 2 | $50 | $100 |
| Family of 3 | $70 | $140 |
| Family of 4 | $90 | $180 |
| Each Additional | $20 | $40 |
| Senior (65+) | $20 | $40 |
| Daily | Resident | Non-Resident |
|---|---|---|
| Individual | $10 | $20 |
| Youth/Senior | $8 | $16 |
| Annual Membership to HSC (55+) | Resident | Non-Resident |
|---|---|---|
| Individual | $15 | $30 |
HSC members receive the senior rate for annual and monthly memberships
Effective April 2025, the fee for credit and debit cards is 2.75% + 25 cents. The City of Hilliard does not keep this fee. It is paid to third parties for processing your card payment. Alternate payment methods such as check will remain available with no additional fee. When outdoor pools open, cash will be accepted at those facilities for daily admission.
Membership Benefits
Fitness
Membership and daily admission include access to a vibrant community-focused environment where wellness and connection go hand-in-hand. You’ll have access to spacious fitness floors, fully equipped with the latest cardio and strength training equipment, as well as a wide range of group fitness classes that cater to different fitness levels and personal goals. Whether you’re looking to build strength, improve endurance, or explore new activities, classes foster both personal growth and a sense of community.
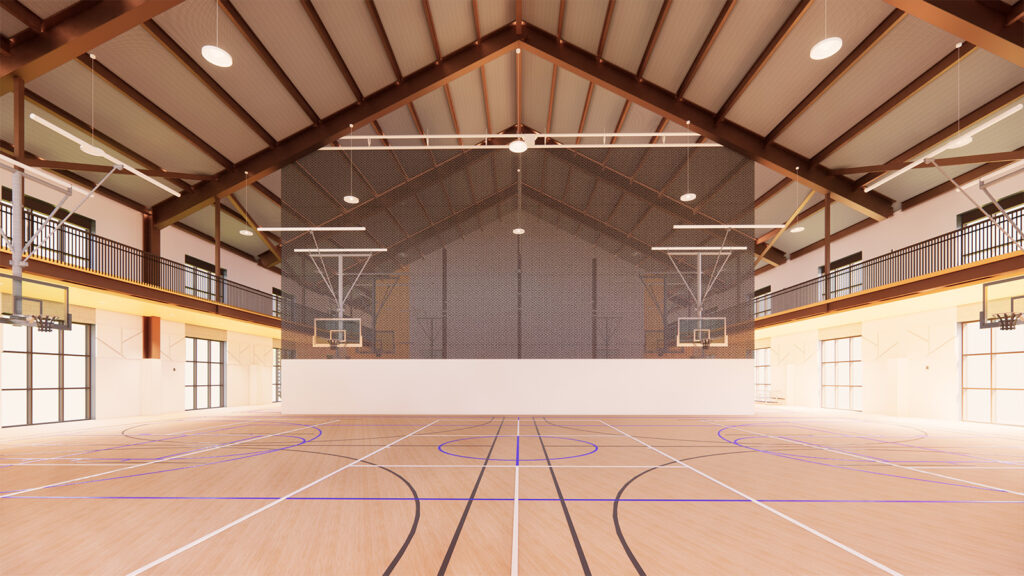
Aquatics
The aquatic center is perfect for both recreational swimming and serious lap swimmers, offering a space for relaxation and improvement. For those who love group sports, our gyms provide ample space for various games and activities, encouraging social interaction and teamwork. The adventure track—a walking and jogging track in an indoor setting—makes staying active and connected to others more enjoyable.
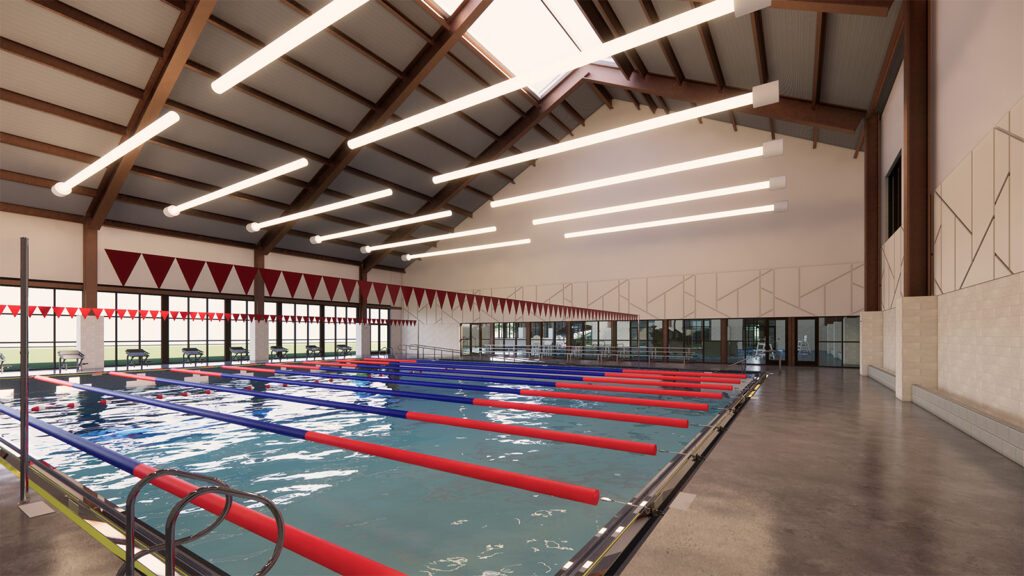
COMMUNITY
Beyond fitness, dedicated social areas are available where you can relax, unwind, and meet like-minded individuals, fostering a welcoming environment for all members. Here, every visit is an opportunity to engage with others and be part of a supportive community that shares your wellness journey.
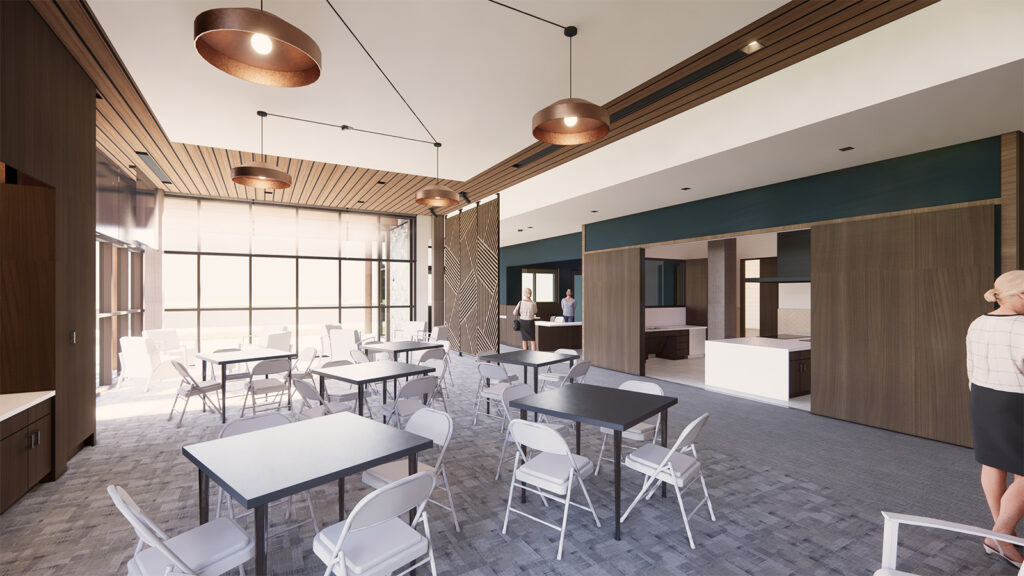
Sign up for future updates on The Well and Recreation & Parks
The Well Numbers
| Space | Size in Square Feet |
|---|---|
| Administration | 2,303 |
| Lobby and Support Spaces | 4,125 |
| Locker Spaces | 772 |
| Universal Changing Rooms | 772 |
| The Depot (Child Watch) | 1,065 |
| Game Room | 1,609 |
| Multi-use Tech Room | 300 |
| 80 Person Classroom | 2,194 |
| Party Room / Classroom / Wet Craft Room | 936 |
| Outdoor Patio / Gathering Space | 1,316 |
| 240 Person Community Events Room | 3,808 |
| Commercial Kitchen | 1,732 |
| Gymnasium 5 (HS or 2 Middle School Courts) | 13,478 |
| Space | Size in Square Feet |
|---|---|
| Multi-Use Activity Space 1 | 5,488 |
| Elevated Walking Track (12 Laps Per Mile) | 5,500 |
| 6,000 SF Fitness & Weight Room | 6,480 |
| 30-35 Person Group Exercise Studio | 2,340 |
| 30-40 Person Group Exercise Studio | 2,340 |
| Aquatics Support | 866 |
| 25 yard pool with 8 lanes | 17,683 |
| 3,600 Recreation Activity Pool | 9,366 |
| 25' 8" Water Slide | |
| Small Spa (20-25 adults) | 332 |
